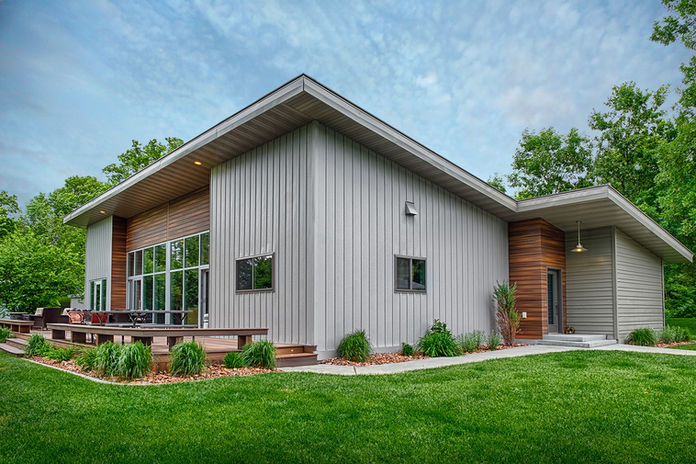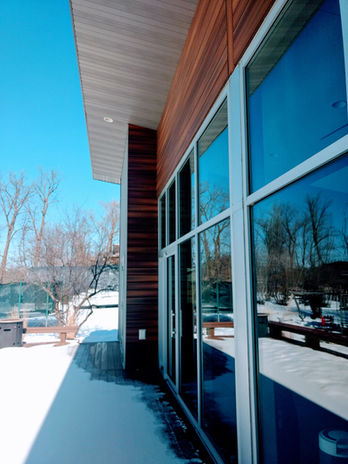
SUGAR SHACK
Little Cormorant, MN
Constructed on a large lakefront lot previously occupied by a modular home, the Sugar Shack is highly adapted to the owner's desire.
Residing on acreage equivalent to three spacious lake lots, we didn’t want to waste an inch. One-level living and a commercial-sized deck with Western Sky rocks from Wyoming, wrap the entire front of the 2,996 square-foot lake home, stretching out to a massive front yard.
The goal for this home was mainly to provide a large space to entertain family and guests as they enjoy the lake as well as, bedrooms to accomodate them.
From the back, when you're driving up, the house doesn't look like anything extravagant, but it really climbs up toward the lake.
Where most people want their bedroom window overlooking the lake. For this owner, he said the opposite, "Why would I want my bedroom overlooking the lake? That's where I sleep." We agreed.
The entire front of the house is all public space and the bedrooms are just a minimal line of five bedrooms along the back. It's a super simple concept- everything is about the social aspect and communal spaces are overlooking the lake. The the bedrooms were kept modest and efficient, tucked away in a quiet corridor at the back of the lake home.
Another large driver for the design was the lakeside window system. To capture the best view of the lake, and due to the height and the way the roof pitches upward, the team used commercial, storefront windows to achieve an unobstructed. Additionally, the exterior finishes, needed to be durable, since the retired owner still traveled a lot.




